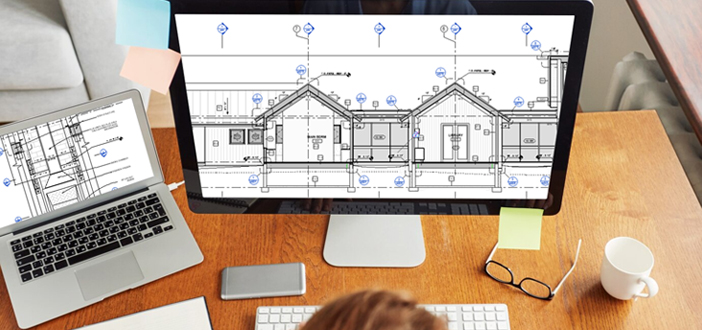Architectural CAD Drafting Services
At Intec Infra, our team of experienced architects specializes in providing top-tier architectural CAD drafting services. We deliver precise, timely, and cost-effective solutions that meet your project needs. Our expertise in Autodesk AutoCAD and Revit ensures high-quality drafting for all your architectural requirements.
Our Architectural CAD Drafting Expertise
Accurate conversion of hand sketches, PDFs, blueprints, laser scans, and design drawings into detailed architectural CAD plans - Development of architectural floor plans, layouts, elevations, and sections with comprehensive details - Creation of detailed site plans using advanced CAD software - Full project lifecycle support: From concept stage through construction document sets - Precision mill-work drawings & Furniture, Fixtures & Equipment (FFE) drafting - Accurate as-built drawings using CAD technology

Why Choose Intec Infra for Your Architectural CAD Drafting Needs
Dedicated support throughout your entire project lifecycle - Top-tier professional architectural CAD drafting services - Commitment to transparency and clear communication - Timely delivery of CAD drafts within agreed-upon deadlines - Cost-effective CAD solutions without compromising on quality
Our Architectural CAD Drafting Process
- 1. Initial consultation to understand your project requirements
- 2. Detailed analysis and planning of the drafting process
- 3. Creation of preliminary CAD drafts for your review
- 4. Refinement and detailing of architectural plans using advanced CAD tools
- 5. Final delivery of high-quality, precise architectural CAD drawings At Intec Infra, we pride ourselves on delivering exceptional architectural CAD drafting services that bring your vision to life with precision and expertise.
