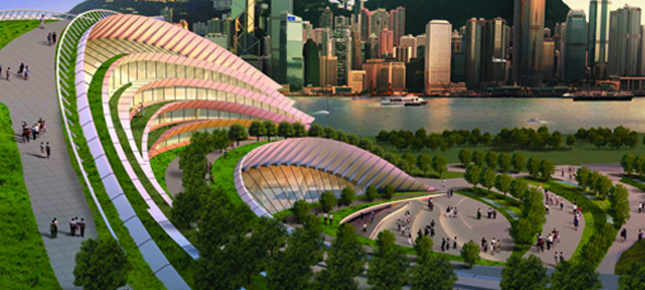Express Rail Link Terminus
The West Kowloon Terminus extends over an area of more than 25 acres. It will be predominantly underground, with only a small portion above ground, equipped with clerical windows and arched fins, and with abundant natural light. A series of pedestrian bridges and underpasses will connect Austin, Kowloon and Airport Expressway to the southernmost station in the country.
The terminal's roof structure is made of glass and steel. The roof will contain footpaths. Building information modeling (BIM) is widely used to manage terminal construction. The station building will have four levels for arrivals and departures with immigration counters at different levels. Given that it connects two countries, it will look like an airport terminal building.

Project Info
| Client Type | Location | Duration | Trades Covered | Brief Scope |
| BIM Consultant | Hong Kong | 6 Months | BIM Services for MEP | ASMEP |
