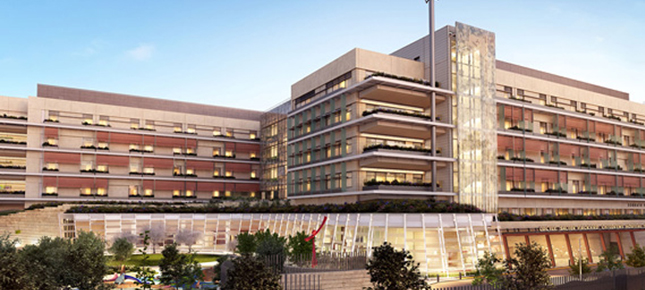Lucile Packard Children's Hospital – LPCH
This 521,000-square-foot facility nearly triples the size of the existing hospital building for children next door and seamlessly reinterprets its palette of terra cotta and the use of stone from a calcareous quarry in Stanford. It has six new surgical suites, including a neuro-hybrid operating suite with direct access to 3 magnetic resonance imaging (MRI) Tesla, which provides highly advanced clarity. A hybrid cardiac operating room (OR) suite and a combination of MRI / OR / interventional radiology suite are also available. A room was also built to provide sensitive radiation therapy for children with high - risk cancer with I-31 metaiodobenzylguanidine or MIBG, which places the hospital in an elite group to offer treatment.

Project Info
| Client Type | Location | Duration | Built Area | Trades Covered | Brief Scope |
| MEP Contractor | Palo Alto, California | 6 Months | 521,000 SQ FT | Mechanical, Electrical, Plumbing and Fire Protection | MEPF design models coordination, update design changes, as build models, shop drawings using on-site placement and offshore capabilities |
