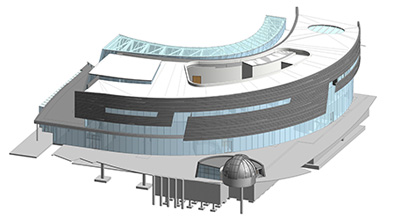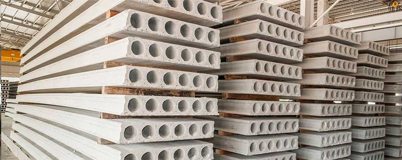Structural BIM Services
At Intec Infra, we specialize in delivering cutting-edge Structural BIM (Building Information Modeling) services that revolutionize the way construction projects are designed, planned, and executed. Our expertise in Structural BIM ensures that your projects are not only structurally sound but also optimized for efficiency, cost-effectiveness, and sustainability.
Explore our BIM services below to see how we can enhance your project and achieve exceptional results.

1. Comprehensive Structural 3D Modeling:
Our team of experienced structural engineers and BIM specialists creates detailed 3D models that encompass every aspect of your project’s structural design. From foundations to superstructures, we ensure that every element is meticulously modeled, reducing the risk of errors and omissions.
2. Enhanced Collaboration:
BIM facilitates seamless collaboration between architects, engineers, contractors, and stakeholders. At Intec Infra, we use BIM as a collaborative platform that ensures all project participants are on the same page, leading to improved communication, fewer conflicts, and a smoother workflow.
3. Clash Detection and Resolution:
One of the most significant advantages of Structural BIM is the ability to detect and resolve clashes before construction begins. Our BIM services include advanced clash detection, which identifies potential issues between structural elements and other disciplines (such as MEP and architectural) early in the design phase, saving time and costs during construction.
4. Accurate Quantity Take-Offs:
With BIM, we can generate precise quantity take-offs, giving you an accurate estimate of materials, costs, and timelines. This accuracy helps in budgeting, procurement, and scheduling, ensuring that your project stays on track and within budget.
5. 4D and 5D Simulation:
We offer 4D and 5D simulation services to enhance project planning and management. Our 4D simulations integrate time-related data with 3D models, allowing stakeholders to visualize construction sequences and project timelines. This helps in identifying potential delays and improving coordination.
Building on this, our 5D simulations incorporate cost data into the 4D model, enabling detailed financial analysis and budgeting. This approach allows for effective cost tracking and management throughout the project lifecycle, ensuring financial transparency and control.
Together, our 4D and 5D simulation services provide a comprehensive view of both time and cost aspects, streamlining project management and enhancing overall efficiency.
Service offered for Precast Concrete:
Our BIM services for precast concrete involve detailed modeling and coordination of precast elements to ensure precise fabrication and assembly. We create accurate 3D models of precast components, allowing for effective clash detection and resolution. This process minimizes errors and optimizes the integration of precast elements with other building systems. Our services include:

Modeling:
- Bid model preparation (LOD 100-200)
- Preparation of LOD 300/ 400 Model for design development and construction documentation stage for the following structures
- - Commercial, Residential & Mixed-Use, Multipurpose, Healthcare, Educational Building
- - Parking Structure
- - Bridge Structure
- - Precast Stadium
- Embeds, Hardware & Lifters modeling & Placement
- Precast connection modeling
- Panel Reinforcement modeling for
- - Precast Footing
- - Precast Column & Column Corbel
- - Precast Beam
- - Precast Slab (Hollow Core, Single & Double Tee, Solid Slab)
- - Precast Wall (Shear & Partition)
- - Precast Stair
- - Precast parapet
- - Precast Spandrel
- - Precast culvert
- - Precast Raker Beam
- - Precast Riser
- - Precast Vomitory walls
Constructibility Review & Analysis
- Input inconsistencies/ Conflicting Input Information
- Missing information
BIM Model Auditing & Validation
- Data Validation
- Model Checking with respect to the relevant documents, drawings, RFI responses, BEP etc.
Clash Coordinations
- Coordination with different structural trades like CIP, Steel etc.
- Coordination with other trades like Architecture & MEP, FP services
- Clash report generation
2D Drawings
- General Arrangement/ Panel Placement Drawing preparation consists of
- - Level wise Floor Plan
- - Building elevation & sectional details
- - Various details
- Individual Piece ticket drawing (Form-face & Rebar Placement) preparation for
- - Precast Footing
- - Precast Column & Column Corbel
- - Precast Beam
- - Precast Slab (Hollow Core, Single & Double Tee, Solid Slab)
- - Precast Wall (Shear & Partition)
- - Precast parapet
- - Precast Spandrel
- - Precast culvert
- - Precast Raker Beam
- - Precast Riser
- - Precast Vomitory walls
- Embed & Hardware drawing preparation
- Connection drawing preparation
Report Generation
- Panel Schedule
- BOM/ BOQ
- Hardware Schedule
- Bar list/ Bar Bending Schedule
Precast Production Export
- UXML and PXML export for the geometry and product information
- Unitechnik export for exporting precast and mesh geometry
- BVBS export for Reinforcement geometry, cut and bent reinforcing bars, bar groups and meshes
Service offered for CIP/ CIS Concrete
For Cast-in-Place concrete, our BIM services focus on developing detailed models that capture the complexity of formwork, reinforcement, and concrete placement. By integrating design and construction data, we enhance the visualization of concrete structures and support accurate scheduling and sequencing of construction activities, reducing potential issues on-site. Services include:
Modeling
- Bid model preparation (LOD 100-200)
- Preparation of LOD 300/ 400 Model for below structures
- - Commercial, Residential & Mixed-Use, Multipurpose, Healthcare, Educational Building
- - Parking Structure
- - Bridge Structure
- - Waterbody Structure
- Tilt-up modeling
- Embeds, Studrails modeling
- Reinforcement modeling for
- - Foundation (Footings, Mat, pile cap, tower crane footing etc.)
- - Column, Column Corbel, Column Cap
- - Beam
- - Walls (Retaining Walls, Core Walls, Shear Wall, Planter Wall)
- - Elevator pit & Sump pit
- - Ramp
- - Stair & Staircase
- - Floor Slab
- - Concrete mechanical pad
Constructibility Review & Analysis
- Input inconsistencies/ Conflicting Input Information
- Missing information
BIM Model Auditing & Validation
- Data Validation
- Model Checking with respect to the relevant documents, drawings, RFI responses, BEP etc.
Clash Coordinations
- Coordination with different structural trades like Precast, Steel etc.
- Coordination with other trades like Architecture & MEP, FP services
- Fully coordinated and clash-free 3D model
2D Drawings
- Cast in Place Concrete line drawing
- Coordinated embed shop drawing
- Field Layout point drawing
- Studrail drawing
- Reinforcement shop drawing
- Tilt-Up panel drawing
Report Generation
- BOM/ BOQ
- Embeds Schedule
- Bar list/ Bar Bending Schedule
Services offered for Steel Structure
In steel structure projects, our Structural BIM services include the creation of detailed 3D models that facilitate accurate steel fabrication and erection. We focus on structural detailing, connection design, and clash detection to ensure the seamless integration of steel components. Our approach enhances the coordination between structural and architectural elements, optimizing construction efficiency and accuracy. Key services are:
Modeling
- 3D element modeling (Design to Fabrication)
- Connection modeling
Constructibility Review & Analysis
- Input inconsistencies/ Conflicting Input Information
- Missing information
BIM Model Auditing & Validation
- Data Validation
- Model Checking with respect to the relevant documents, drawings, RFI responses, BEP etc.
Clash Coordinations
- Coordination with different structural trades like Precast, Steel etc.
- Coordination with other trades like Architecture & MEP, FP services
- Fully coordinated and clash-free 3D model
2D Drawings
- Erection Drawing Preparation
- Fabrication Drawing
- - Assembly Drawings
- - Single part drawings
Report Generation
- BOM/ BOQ
- Bolt Schedule
Production Export
- XML export for the geometry and product information
