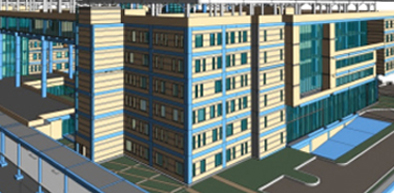Architecture BIM Services
Intec Infra architectural BIM modeling services cover all areas, including the creation of BIM models from schematic stage of project development. Our expertise lies in producing CAD drawings, BIM documentation & analysis at different stages of the architectural development throughout the project. We can also perform detection of clashes and the creation of content. From schematic design to development and construction documentation, we work with our clients and are responsible for complete BIM modeling and development for Architectural segment.

- Interior Design support and Documentation
- Schematic Design (SD) support Services
- Detailed Design (DD) services and documentation
- Construction Documents (CD) stage service and CD set preparation
- - Floors Plans-Overall and Enlarged
- - Room layouts, Elevations, Sections, and partition details
- - Room Data Sheets (RDS)
- - Door and Window Details and Schedules
- - Floor Finish Plans and Details
- - Reflected Ceiling Plans and Details
- - Furniture Layout Plans
- - Façade Details
- - Egress Plans/Fire Protection Plans
- - Quantity Take offs/BOQ
- Architectural Shop Drawings
- Architectural As- bult drawings
- Co-ordination with Structures, MEPF trades
- Visualization: VR Mockups, Rendering and Walkthroughs
- Revit Content and BIM library development
- Parametric modeling
- Landscape 3D BIM Modeling
- - Landscape Coordination
- - Documentation
- Scan to BIM Point Cloud Modeling
- 4D Sequencing
- 5D BIM Implementation
- 6D BIM Sustainability and Energy efficiency
- 7D BIM Operations and Facility Management
