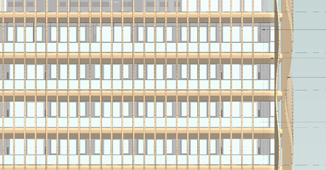Façade BIM Services
At Intec Infra, we are a specialist services company with extensive experience into offering end-to-end Facade BIM and documentation services customized and suited to meet the needs of facade designers and contractors. Our expertise spans from conceptual design to detailed fabrication drawings, ensuring precision and efficiency at every stage of your project.

Our Core Services:
1. BIM Execution Planning
- Develop custom BIM Execution Plans (BEP) tailored to facade projects
- Define LOD (Level of Development) progression strategy
- Establish collaborative workflows and data exchange protocols
2. 3D Modelling and Coordination
- Create highly detailed facade models from LOD 200 to LOD 400
- Implement clash detection and resolution strategies
- Integrate facade models with other building systems (structural, MEP)
3. Parametric Facade Design
- Develop rule-based parametric components for curtain walls, rainscreens, and fenestration
- Create adaptive facade systems responsive to environmental factors
- Optimize facade performance through iterative parametric studies
4. Performance Analysis and Simulation
- Conduct daylight and solar studies to optimize facade design
- Perform energy modelling to enhance facade thermal performance
- Analyze wind loads and structural requirements for facade systems
5. Documentation and Specifications
- Generate accurate 2D drawings from BIM models
- Produce detailed shop drawings and fabrication documentation
- Develop comprehensive material schedules and specifications
6. 4D and 5D BIM Integration
- Create construction sequencing simulations for facade installation
- Integrate cost data for accurate facade budgeting and estimation
7. BIM to Fabrication
- Translate BIM data into CNC-ready files for custom facade elements
- Provide BIM data for prefabrication and modular facade systems
8. As-Built Modeling and Facility Management
- Develop as-built BIM models for completed facade projects
- Integrate facade data into building management systems for long-term maintenance
Industry Compliance and Standards:
- ISO 19650 compliant workflows for information management
- Implementation of open BIM standards (IFC, BCF) for data exchange
- Adherence to regional BIM mandates and guidelines (e.g., UK BIM Framework, US National BIM Standard)
Software Expertise:
- Autodesk Revit for primary modelling and documentation
- Grasshopper and Dynamo for advanced parametric design
- Navisworks for coordination and clash detection
Why Partner with Intec Infra:
- Strong expertise and experience into working on some complex Façade BIM projects involving multiple software to achieve the deliveribles.
- Proven track record in complex facade projects across diverse architectural styles
- Commitment to continuous improvement and adoption of latest BIM standards
- Collaborative approach, working seamlessly with architects, engineers, and contractors
